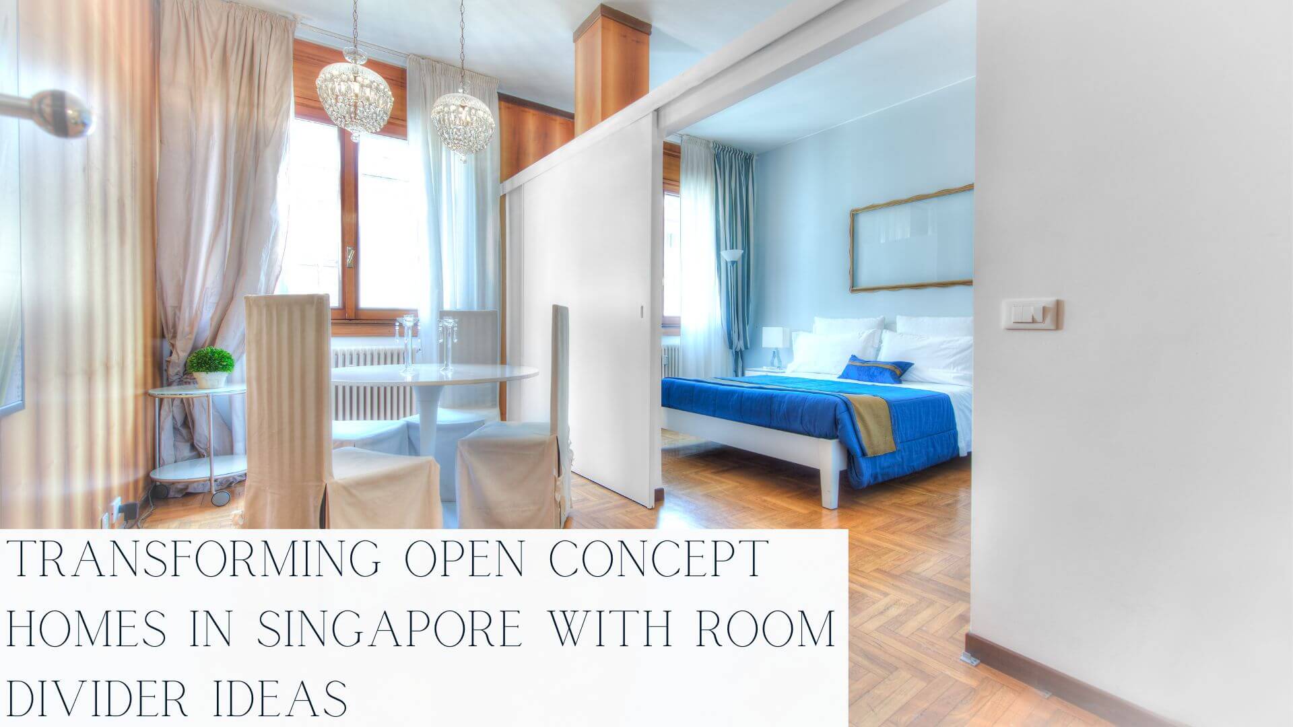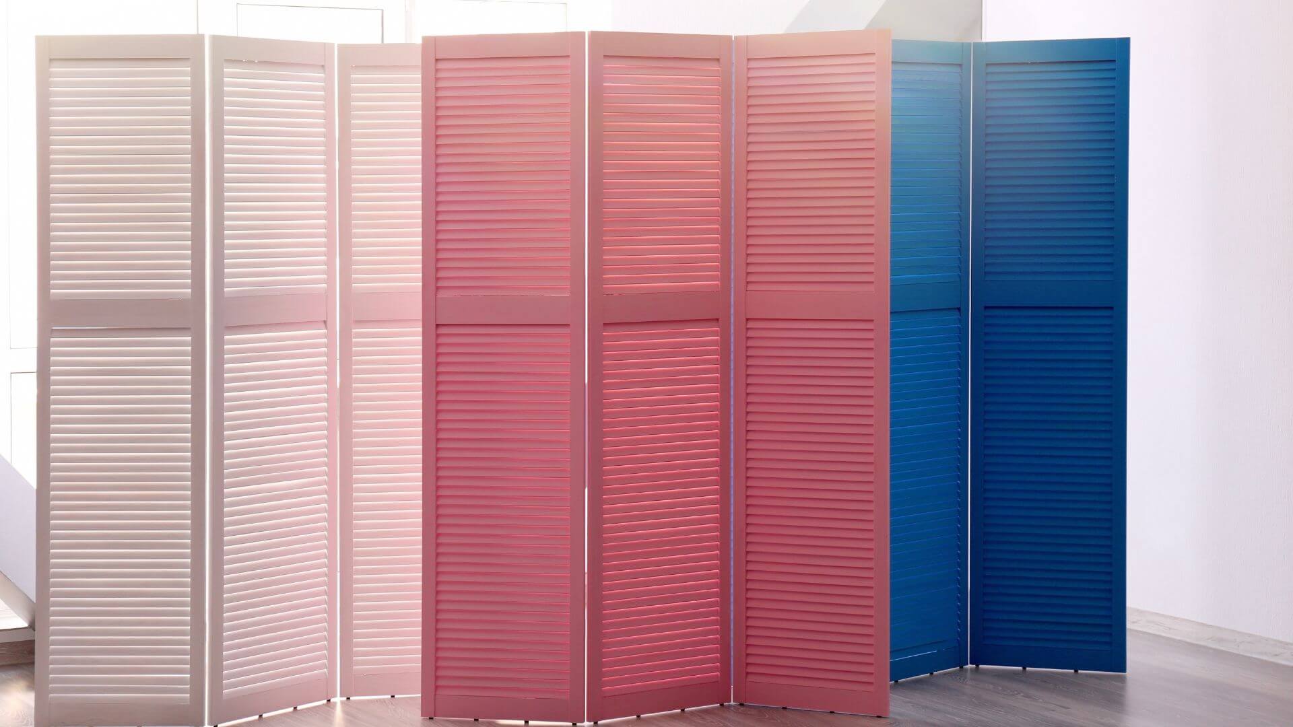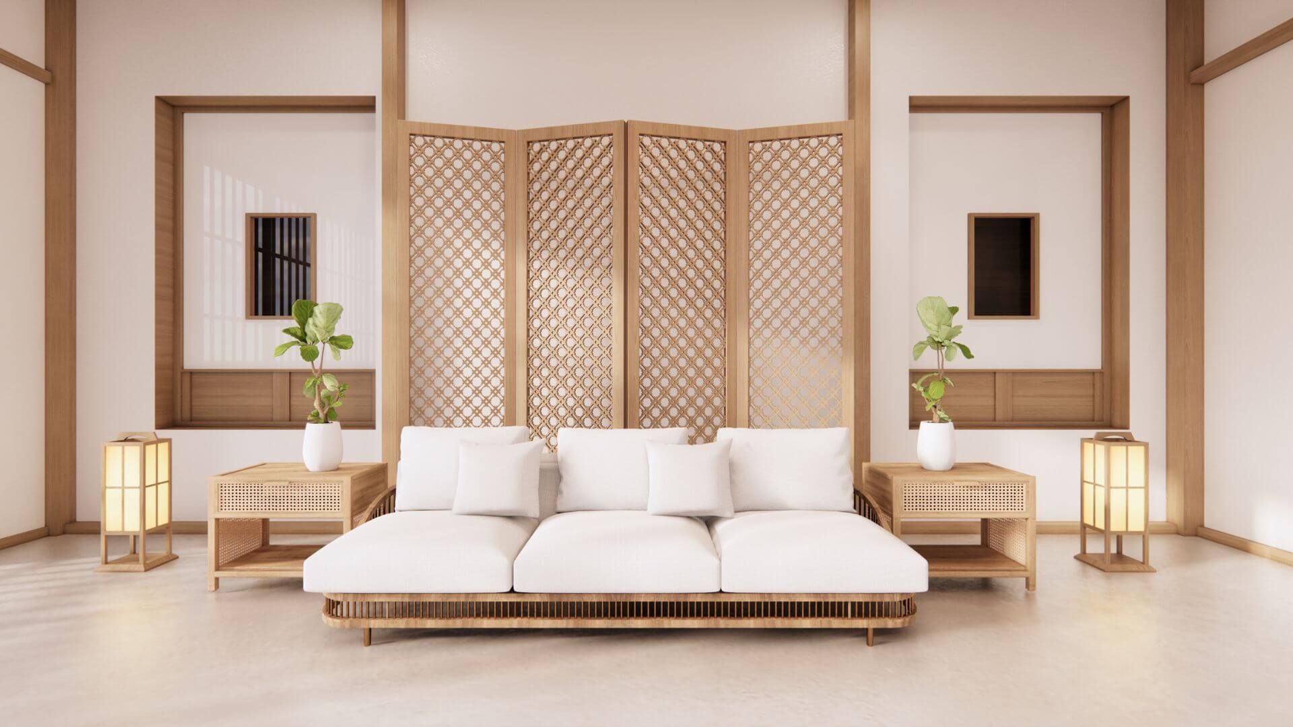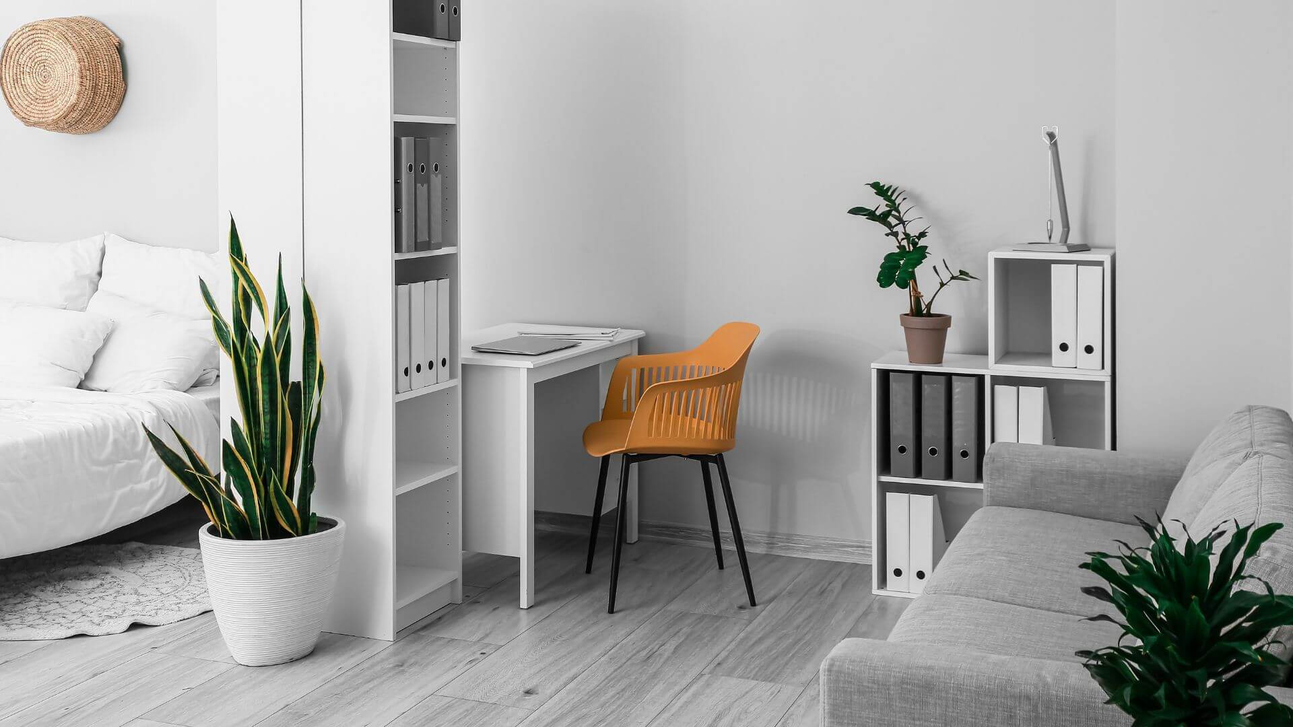Addressing Privacy Concerns in Shared Spaces
Shared living spaces are becoming more common in the modern urban lifestyle. However, the need for privacy remains unchanged. Room partitions are practical solutions to create secluded areas without compromising the open layout. Room dividers offer an elegant way to strike the perfect balance between openness and privacy, whether you are planning to separate the living and dining room or carve out a private reading nook.
Creating Distinct Zones and Defining Functional Areas
Open concept homes provide a seamless flow of space, but at times, it can be challenging to define specific functional areas. This is where room partitions come to the rescue; with it, you can demarcate zones effectively. They can segregate the kitchen from the living room or separate the bedroom from the wardrobe area. Room dividers improve your space’s organisation and functionality by establishing clear boundaries.
Enhancing Aesthetic Appeal and Interior Design
Room partitions contribute to the overall appeal beyond their functional benefits. Interior design is an art; thus, incorporating stylish room dividers elevates the ambience. The design options are diverse. You can have sleek wooden slats, intricate lattice dividers, or elegant glass partitions. All of which cater to different styles and preferences.
Fixed Partitions
Fixed partitions are stationary room dividers that add a touch of elegance and permanence to your home. These are excellent choices for spaces with constant activity, such as foyers or open layouts. They provide stability and durability, ideal for homes with active kids or pets. Fixed partitions come in numerous materials and designs and seamlessly integrate with existing interior styles.
Folding Partitions
A folding partition (also known as a collapsible partition) is a room divider that can be folded or collapsed when not in use. It works best for long stretches of space that need to be sectioned out.
For example, it can be used to draw a boundary between the living room and a study area. A key advantage of this style is that it creates separate spaces without making the area look cramped. It is recommended to use glass panel room dividers for this purpose to keep the space visually open when the partition is in place.
Sliding Partition
A sliding partition is a room divider that moves horizontally along a track to open or close off spaces. It is particularly useful in compact spaces where there is not enough room for a traditional swinging door. They are commonly used as dividers between areas like the kitchen and living room or to separate the shower area in a bathroom. The materials used (like glass and metal) enhance the style of the room divider decor.
Bookshelf Divider
A bookshelf divider serves a dual purpose of dividing the space and providing storage for books, decor, and other items. It is an excellent choice for open layouts because it allows light and visibility to pass through while marking distinct zones.
You can opt for a freestanding bookshelf or a built-in one that spans from floor to ceiling.
Hanging Plants Divider
Use hanging plants as dividers to creatively and naturally separate spaces. Hanging planters can be suspended from the ceiling at different heights to form a visual barrier without blocking light or airflow. This divider idea adds greenery to the room and brings a refreshing, organic feel to the interior.
Beaded Curtain Divider
Beaded curtains are another unique and stylish way to partition spaces. They come in various colours, materials, and designs. You can just customise the look to suit your decor. Beaded curtains allow for a subtle division while maintaining the openness and flow between areas.
Freestanding Screens
Freestanding screens are versatile and easy to move around. They come in different styles, and you can choose screens made of wood, metal, fabric, or other materials to match your interior design theme.
Room Divider Curtains
These are a cost-effective solution for creating room partitions. They can be installed on a ceiling-mounted track so you can easily open or close off areas as needed. There is a wide range of fabrics and patterns, so it is easy to find one that complements your decor.
Folding Screens with Mirrors
Folding screens with mirrors divide spaces and add a sense of depth and reflection to the room. The mirrors can make a space appear larger while remaining stylish and functional.
Lattice or Perforated Screens
Lattice or perforated screens are decorative dividers adding an intricate pattern to the room. Even though they are a visually appealing separation, they still allow light and airflow to pass through. These screens are made of wood, metal, or plastic – all boils down to your material preference.
Hanging Fabric Panels
Hanging fabric panels are a soft and elegant means of dividing spaces. They can be suspended from the ceiling using curtain rods or wires and come in different colours and textures. This diversity allows you to play with the room’s aesthetics.
Rope Walls
This design is best for people who want distinct separation within a main room (e.g., separating a study area from the bed).
Vertical Gardens
Vertical gardens or living walls are an eco-friendly room divider option, which uses vertical planters to grow plants and create a lush green wall that separates different areas. Vertical gardens also improve indoor air quality and add natural beauty to the room, aside from its functional side of forming distinct spaces.
Wall-Glass Partition
If you are torn between a wall and a transparent partition, why not embrace both styles? The lower partition is a solid wall topped with a clear glass panel on the upper half. This merged style facilitates conversation and creates a sense of connection between family members.




