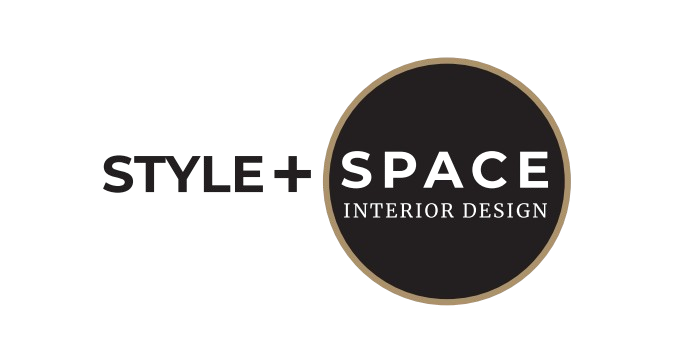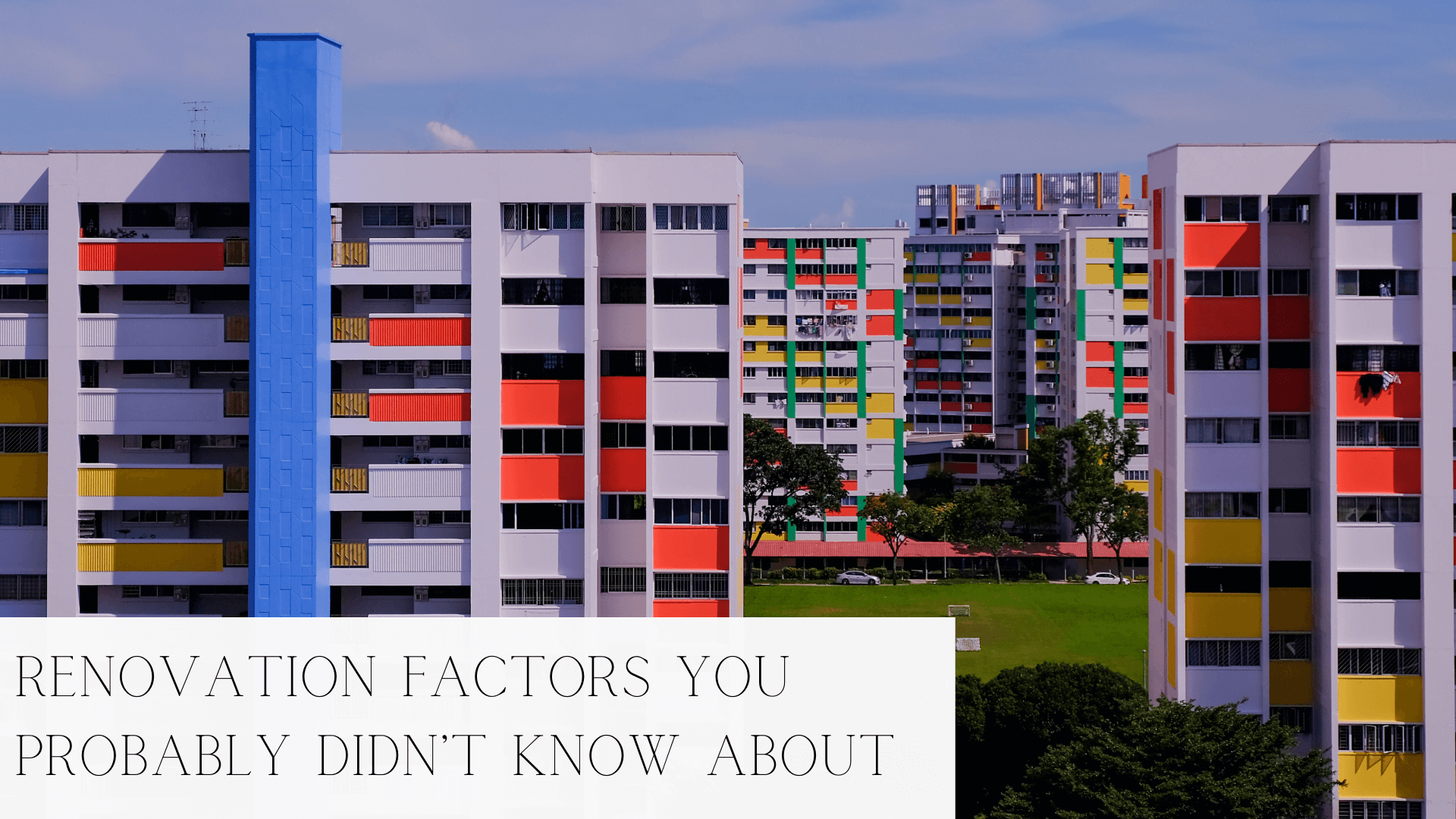Your cart is currently empty!
Many people assume that an HDB flat renovation is a straightforward process. However, it’s more complex than that. Before proceeding with the actual renovation, you need to consider several factors.
Requirements
The preliminary requirements are important so your designers and contractors can prepare for the task ahead. These include:
Permit
Because an HDB complex is public housing built and managed by the government, it follows strict guidelines. One of which is the need to obtain renovation permits before proceeding with the project.To obtain this, you’ll need to submit an application form alongside the plans, timelines, and other supporting documents to get approval from the HDB board. In most cases, it usually takes two to three days to get a renovation permit from the board.
Detailed Floor Plan
Another requirement is the preparation of the floor plan with complete details, including the dimensions of every room. This will enable HDB to evaluate the feasibility of your renovation plan and ensure that it meets the standard criteria. As such, this document must be submitted alongside the permit application form for approval.
Estimated Cost
To give the board a better idea of what you plan to execute during the renovation process, an estimated cost alongside the services needed from a Singapore interior design firm must be provided.
HDB Approval
Specific works such as hacking of walls or relocation of door will require written approval from HDB. HDB renovation permits must be obtained before embarking on any renovation work. Overlooking this may lead to costly penalties.

